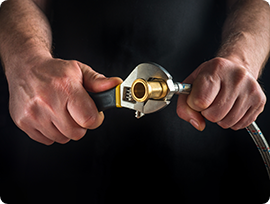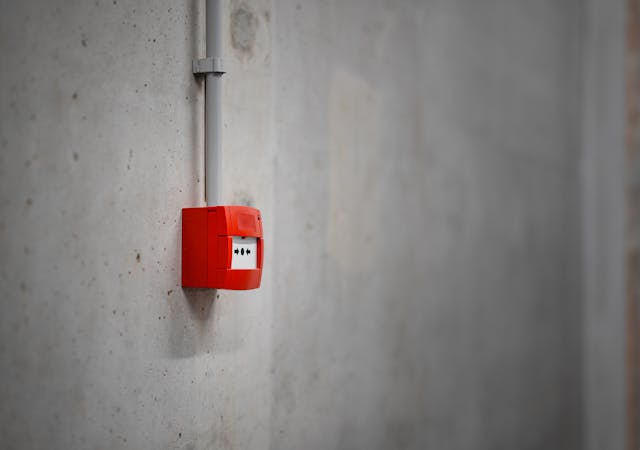Dry Risers
Regulations
Request A Service

Over 5 years

Dry Risers Worked With

Wet Risers

Anytime , anywhere
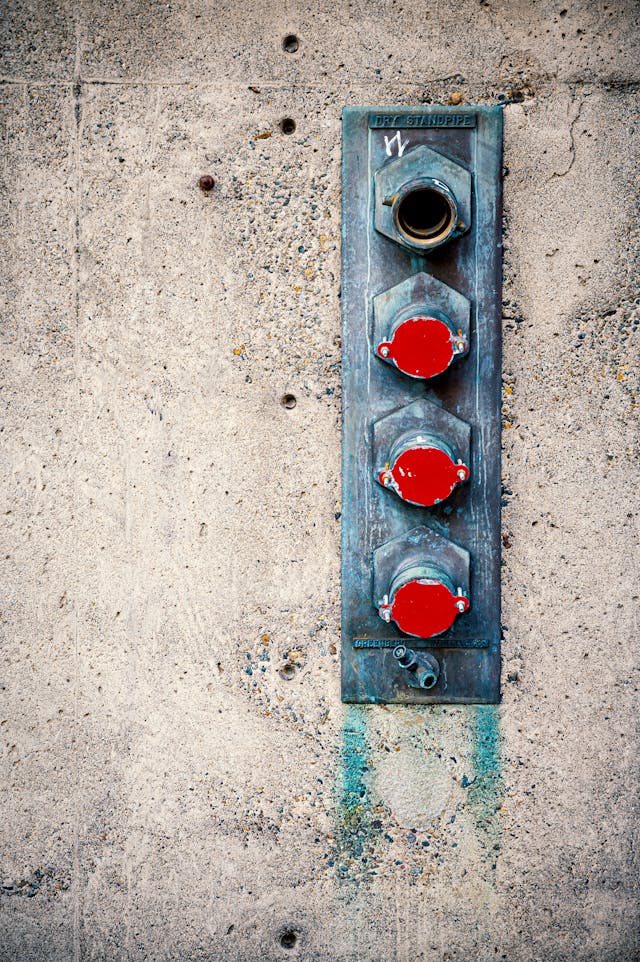
Dry Riser Installation Regulations
Uk Dry riser regulations declare that they should be installed in buildings where the level is 18 metres above the bottom level to 60 metres above ground level. The thought you should give for the overall installation of design of the dry riser mains should be: that all of your parts and pipework should be made out of galvanized steel.
Have you ever seen a fire being combated in a tall building with proper safety measures and precautions? Did you wonder about how it was done? If you don’t know, then you have never heard of a dry riser.
A dry riser is an empty pipe with an outlet that firefighters can pass water through to higher floors in the building. If you live in a tall building, you need to know more about this system and the regulations that guide its installation and maintenance.
What is a Dry Riser System?
Are you wondering what is a dry riser? Dry Riser System by design is the response to the fire outbreak issue that can plague high-rise buildings, destroying properties, and claiming lives. Therefore, in a bid to limit the damage fire causes in high-rise buildings, a dry riser system becomes necessary.
It is the main pipe that vertically runs through a high-rise building to serve as a means of distributing the required amount of water in multiple level buildings in case of a fire outbreak. In other words, the system gives fire-fighters easy access to water from each floor in a multilevel structure.
Building Regulations in the UK stipulates that buildings that are 18m or taller require a dry riser system. They are not only to occupy high-rise buildings, but they are also included in facilities such as car packs, multilevel basements, hospital corridors, etc.
Therefore, a dry riser system is an essential part of building designs, most importantly, in buildings that exceed 18 meters from the fire-fighter access base to the top floor. They are also required in a building where there are floors that are 10 meters above the ground level.
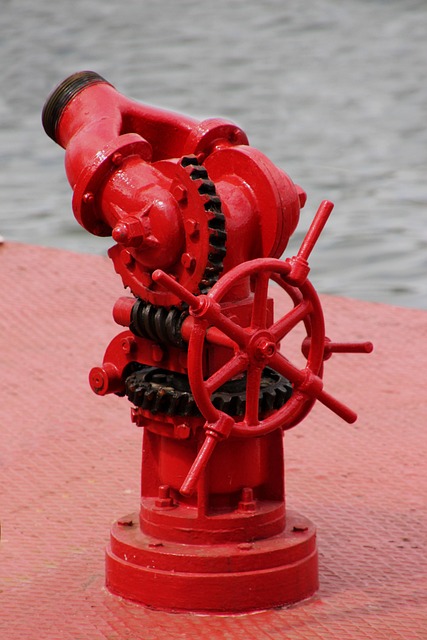
Why Do You Need a Dry Riser?
There is a need to install a functioning and non-automatic fire-fighting system in buildings, especially tall ones. One of such system is a dry riser. The other one is the wet riser system.
A dry riser and wet riser is a rising main composed of a vertical pipe that has an inlet that runs on the outside of the building and outlets which are placed on every floor in the building. With this system in place, firefighters would find it easier to fight fire in buildings that have floors above eighteen meters to the ground and have about six to seventeen stories.
The dry riser would relieve firefighters the stress of dragging a hose from their service truck up the stairs to get to a floor in the building. The dry riser would help save time and above all the lives of many.
Before you go about installing one in your building, you should know that there are regulations that guide the design and installation of a dry riser. We have discussed some of these regulations below.
When Is A Dry Riser Required?
Developments in modern society came with problems and calls for the invention of modern solutions. One of the contemporary issues we currently face is the inadequate number of buildings to accommodate the expansion brought by modern development.
The fact that space is a luxury in cities where these buildings are most needed is also a significant problem. However, the need to maximize the limited space gave birth to high-rise buildings as we have them today.
There are several benefits and reasons why the construction of high-rise building is essential, especially in the city centres. However, such development also comes with its challenges. One of the major challenges is the difficulty in controlling fire outbreak.
When you think of a fire outbreak in the UK high-rise buildings, one of the significant incidences that come to mind is the Grenfell Tower fire that happened in June 2017. The question that comes to mind as a high-rise building owner, residence, or concerned citizen is how do we prevent the reoccurrence of such?
In the case that fire suddenly breaks out on the tenth floor of an eighteen or more story building, how can we contain it to ensure it doesn’t spread beyond the tenth floor? How convenient is it for fire-fighters to put out the fire on time? These are many more questions that come to mind.
However, the bid to answer these questions of concern came to the fire incident control facility called the dry riser system.
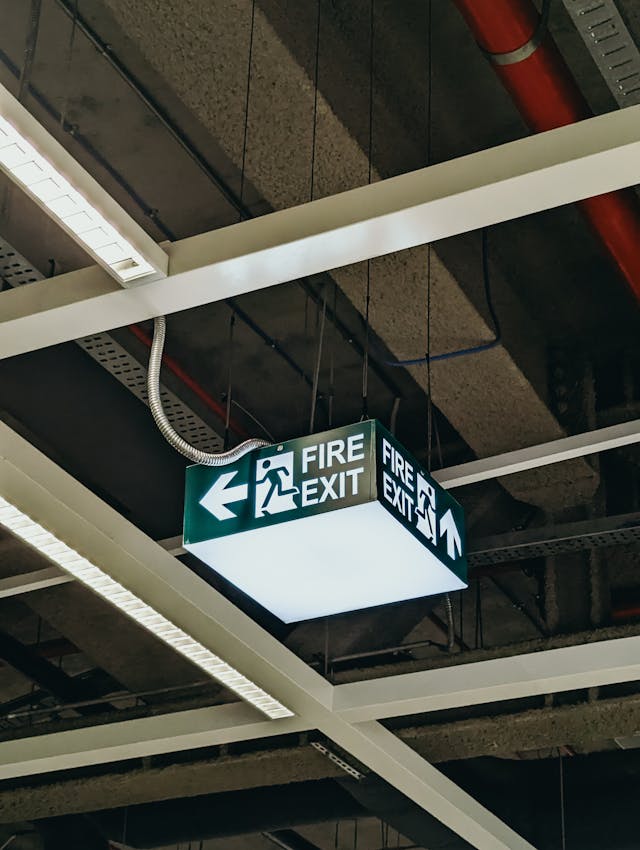
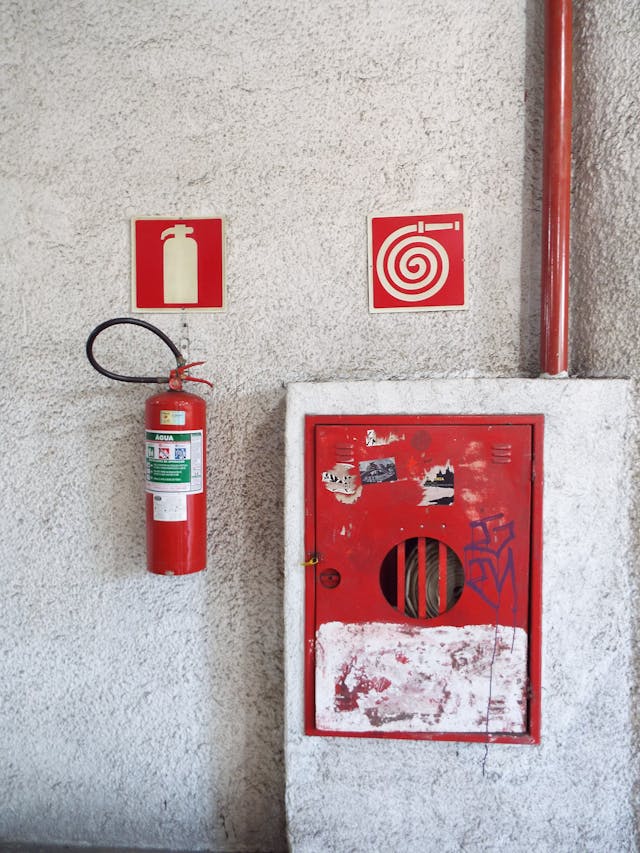
Regulations for a Dry Riser System
BS9990:2015 gives the recommendation and guidelines for the design, installation, and maintenance of a non-automatic and effective fire-fighting system in a building. The regulations was released on January 2015 with an initial release in 2006 by BSI Standards Ltd.
The regulations also cover the recommendations and instructions on the design, installation, maintenance, and dry riser testing of a riser system. The dry riser regulations require that a rising main for buildings, which are between six and seventeen stories.
The recently released version of dry riser regulations focus mainly on falling and rising mains, maintenance, shut off and flow pressure, flow test, and pumps. The recent release does not give instructions on where and when the dry riser system is needed but gives guidelines on the design, installation, testing, and maintenance of the system.
It is a legal requirement for all buildings with a dry riser fire-fighting system to perform an in-depth servicing and maintenance annually. The annual test ensures an operating pressure of twelve-bar. The maintenance would also include a visual test of the dry riser.
The dry riser building regulations ensure legal compliance with certain requirements and efficient use of the dry riser. There are also rules that should be followed when a dry riser is installed. These rules have been briefly explained below.
Rules for Installing the Dry Riser Components
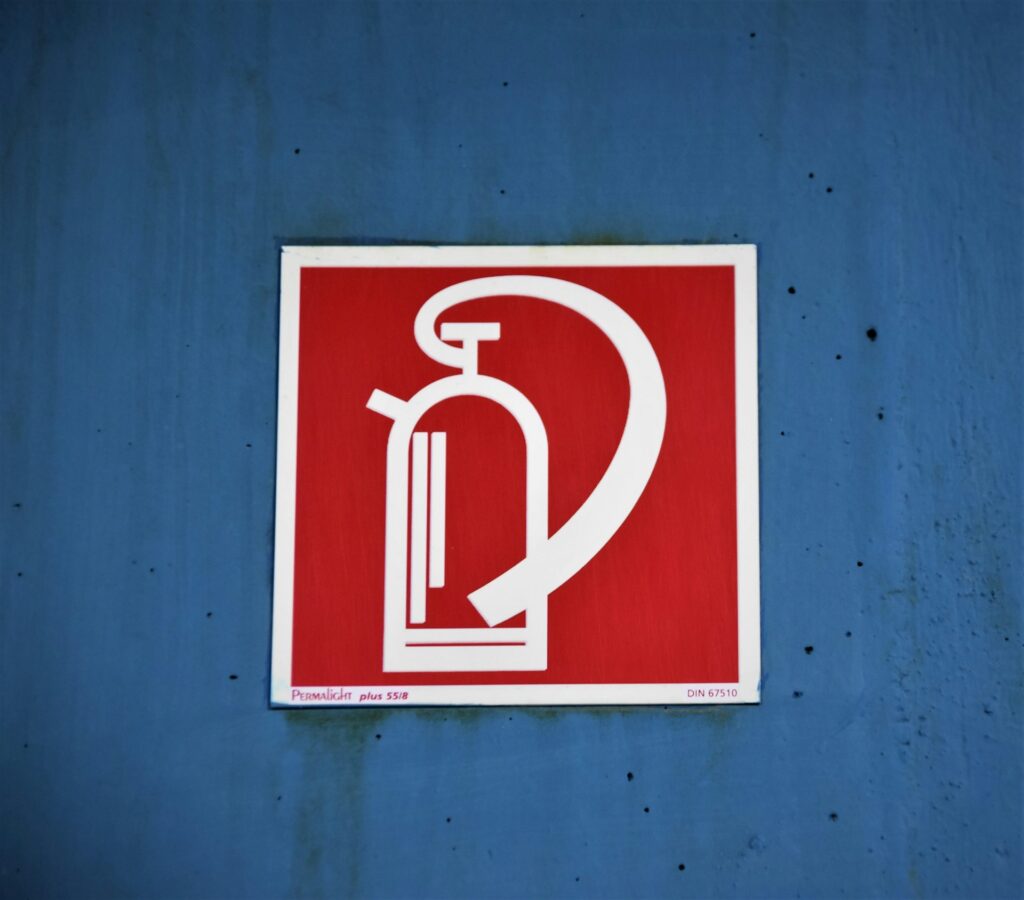
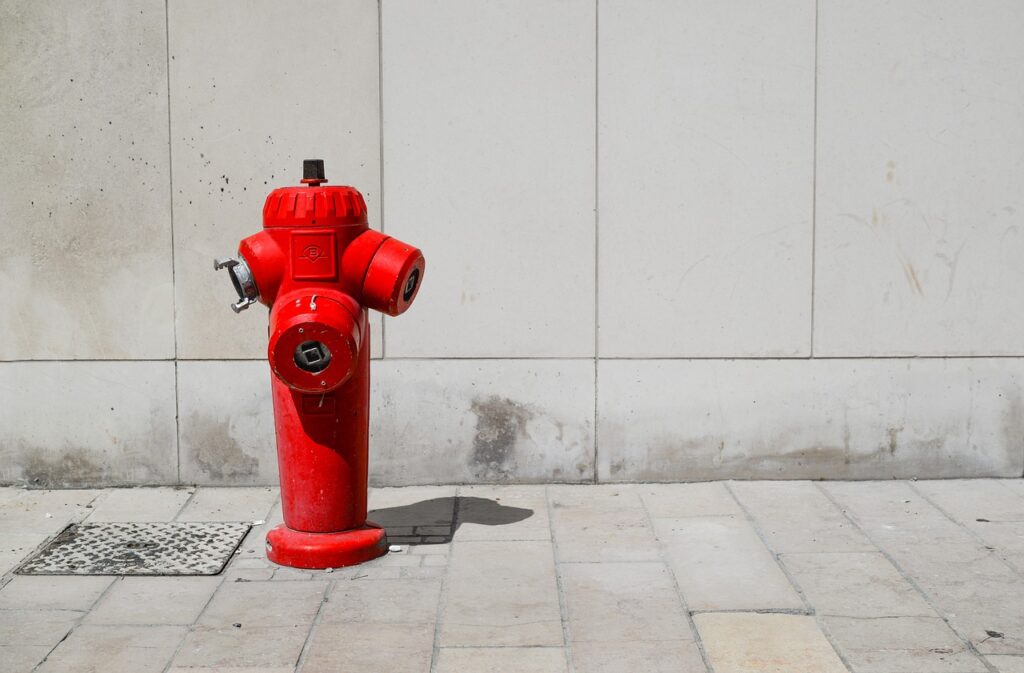
Outlets
Dry Riser Design
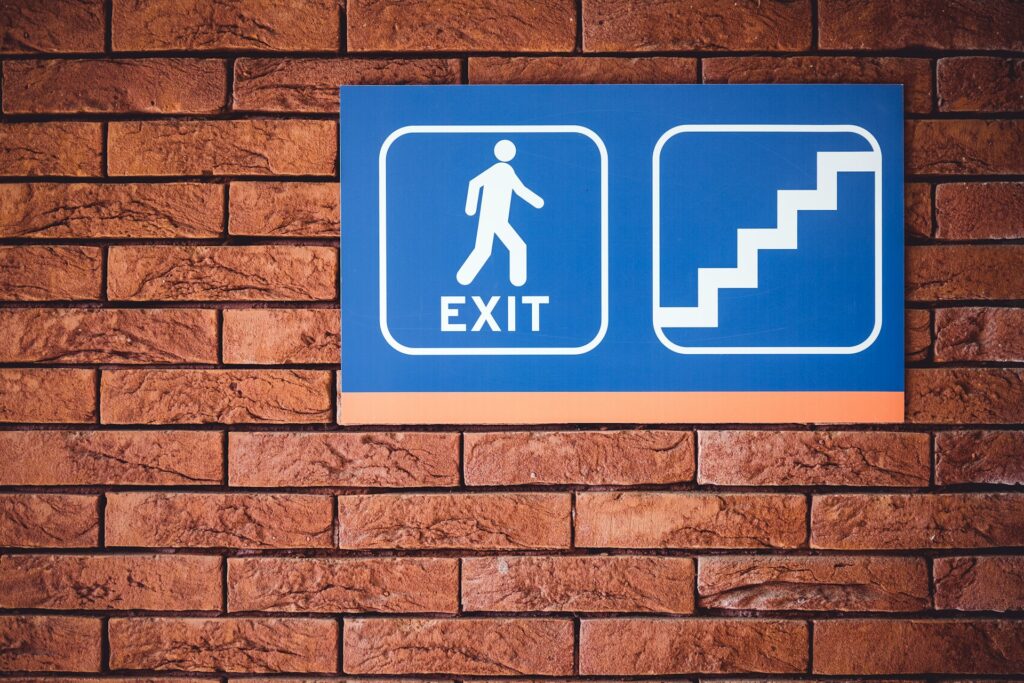
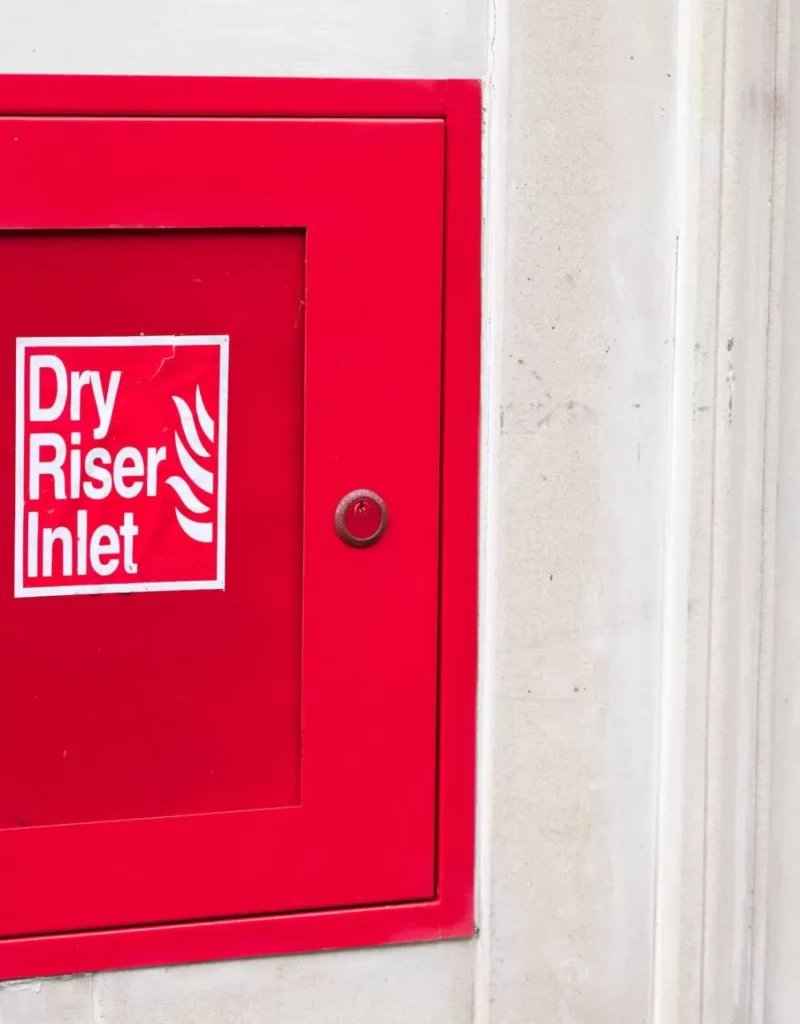
Dry riser inlet box
The dry riser inlet box should be placed on the exterior wall on the ground level in an enclosure with an indicating sign that it is a dry riser inlet box. The enclosure should contain a collecting head of about two male hose connections and a drain valve.
The inlet is designed like this to enable easy access to the firefighters and for easy and effective drainage after use. The inlet should have a glass that can be easily broken for quick access during a fire outbreak.
The inlet should be located close to the street to allow the fire truck have about 18m to the inlet during an outbreak. The inlet and its enclosure should comply with dry riser regulations.
Dry Riser Pipes
For buildings that have just one outlet on each floor, the internal diameter for the pipes should be 100m. For buildings that has multiple outlets, the internal diameter of the pipe should be 150m. The pipes should have an air valve that would be used to evacuate the air within them once water goes into them. The dry riser regulations has specifications regarding the materials the pipes are made of.
Once you have your dry riser system properly installed, you also have to ensure that it is regularly maintained. There are certain guidelines for the maintenance of a dry riser system.
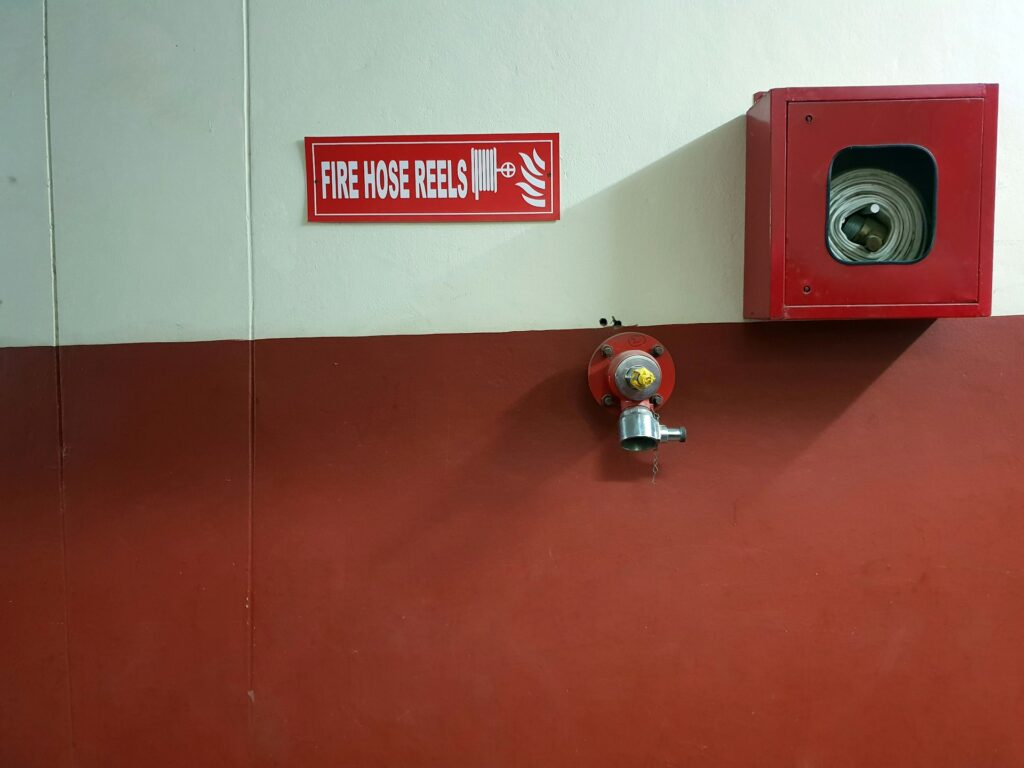
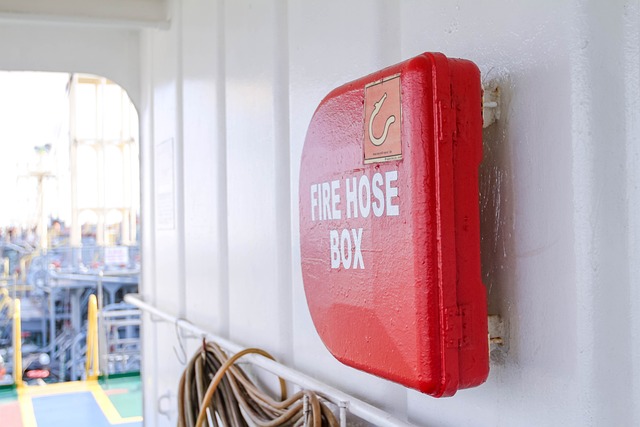
Maintenance and Tests
Dry riser regulations dictate that a dry riser must be inspected visually every six months. The system must undergo a wet test annually to ensure that the dry riser is functioning properly since the firefighters would need to act quickly during a fire outbreak.
According to BS 9990, the visual inspection must be carried out on all the components of the dry riser. The inspection and servicing must be detailed. Therefore, it should be carried out by a professional.
There are different organizations and companies that can assist you carry out the design, installation, and visual inspection of your dry riser system. Your local fire service can also be of help during the annual test.
A roof outlet is recommended to ensure that a full wet test is carried out on the dry riser annually. During the annual test, you’ll have to pressurize the main to 10 bar and ensure that water runs through the pipes.
Dry Riser Legal Requirement and Regulations
The dry riser system has legal backings to ensure that the dry riser is effective and readily available for use during an emergency.
The law governing the dry riser system states that it needs to be;
Designed
Installed
Regularly tested
These must be done to meet the British Standards, namely BS9990:2015, BS9991, BS9999, and the Approved Document B (Fire Safety) of the Building Regulations of England and Wales.
The law requires that the system be visually tested every six months using a specialist company. If there is ever an incidence of fire outbreak, the homeowner, landlord, or facility manager must show the certificate of compliance to the above-listed activities.
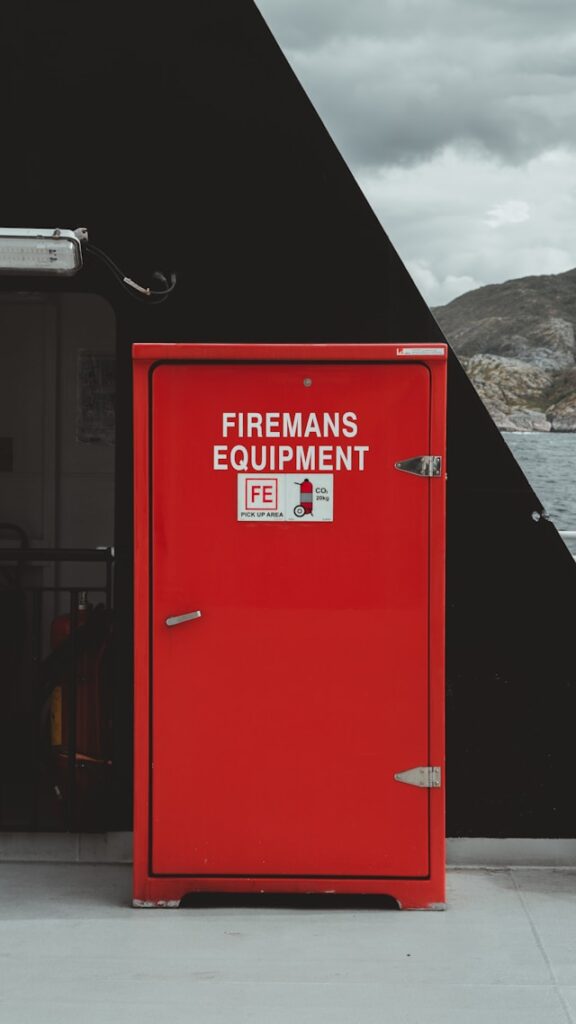
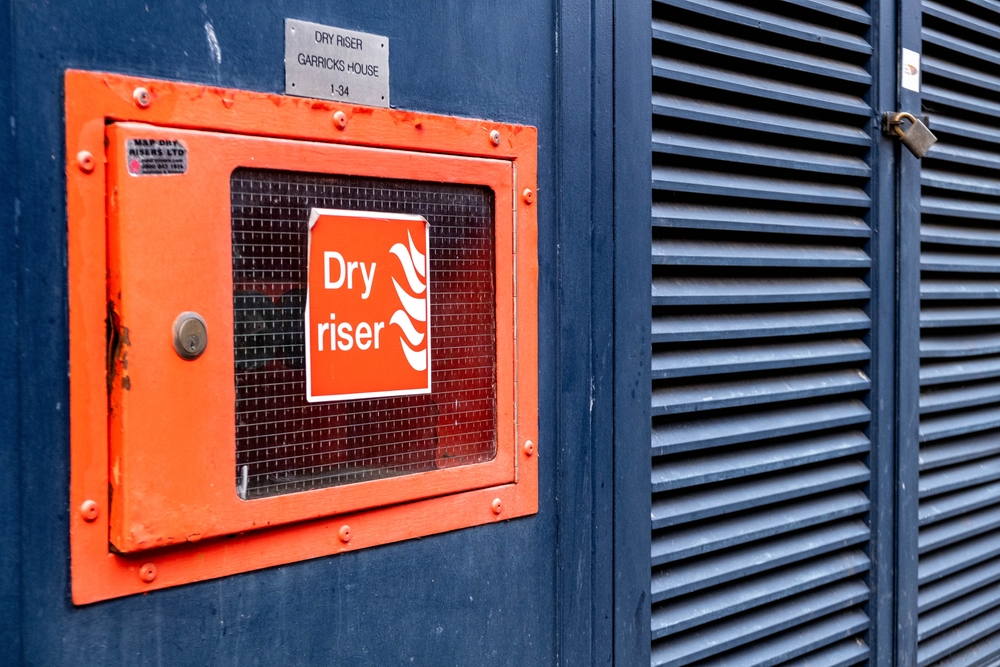
Need Installation Or Servicing?
Additional Services

Dry Riser Installation

Dry Riser Testing

Dry Riser Regualations

Wet Riser

Wet Riser Systems

Fire Sprinkler Servicing

Fire Hydrant Servicing

Fire Hyrdrant Flow Testing

BS9990

BS9251

Fire Safety Training

HMO Fire Assesment
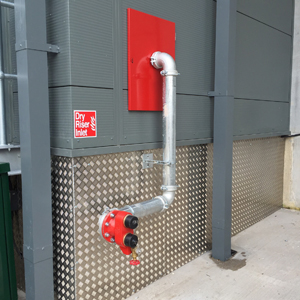
We cover all areas in the UK such as London dry riser installation, Birmingham dry riser installation, Manchester, Bolton, Leeds, York, Liverpool, Derby and more.
Frequently Asked Questions
What is the purpose of a dry riser?
A dry riser is utilised as a supply system. It's used to distribute water to numerous levels or compartments of a building, as a component of its fire fighting systems.
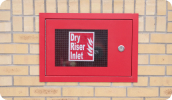
What is dry riser and wet riser?
A riser system is part of safety devices installed in modern tall buildings to prevent fire outbreak. It can be a wet riser system or dry riser system installed in the building design.

Do I need a dry riser?
Dry risers must be intergrated in UK building where the floor is between 18 metres and 60 meters above ground level.


